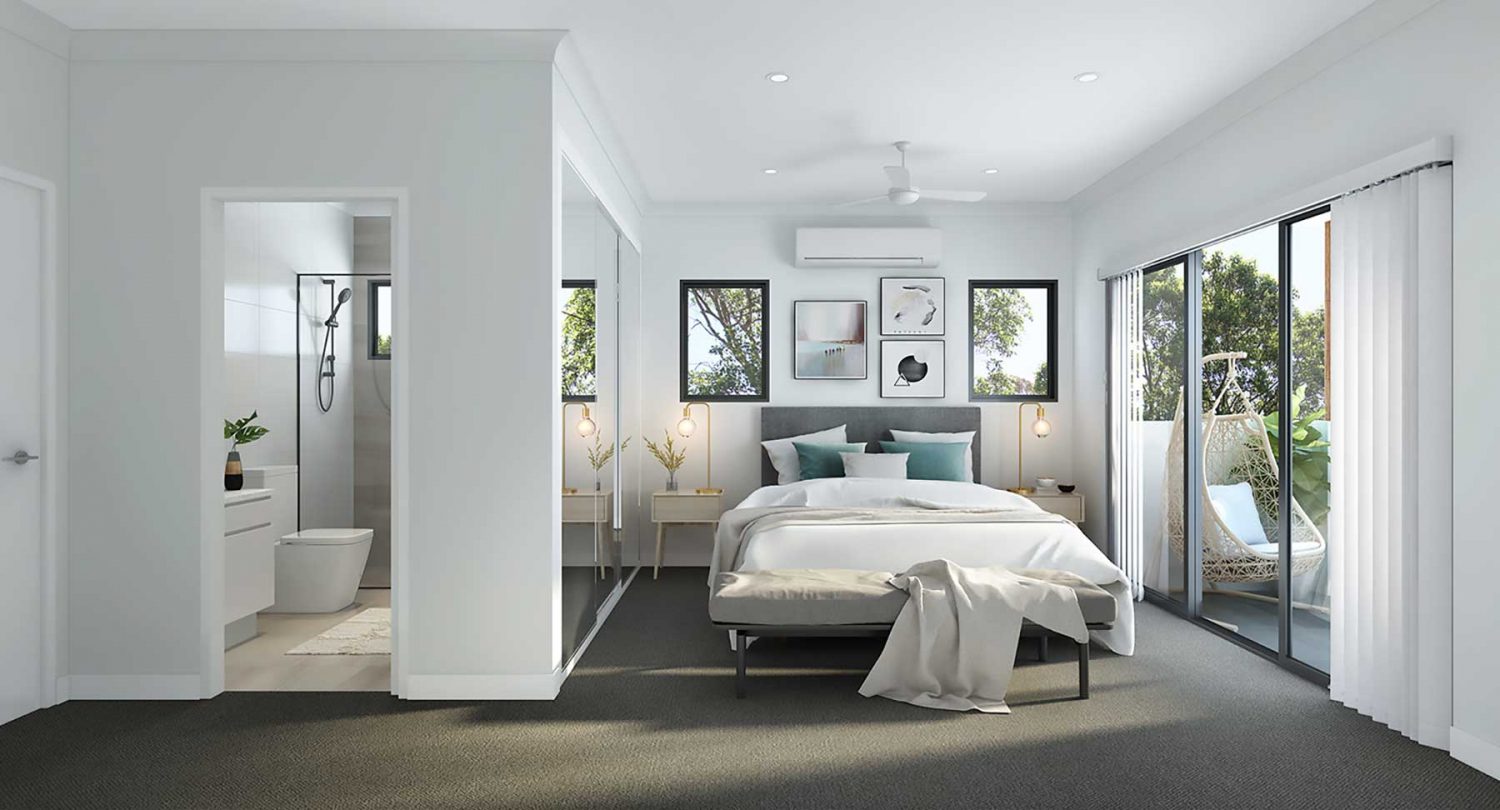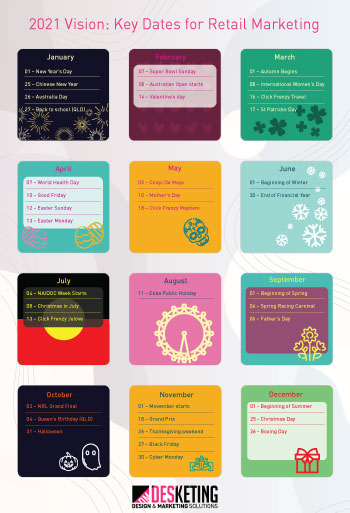Dakabin Crossing
Services | Property Marketing, 3D Photo Montage Renders
Our Think Process
Dakabin Crossing is a community of townhouses boasting modern, architecturally designed open plan living and features chic 2, 3 or 4 bed townhouses. During the initial planning stage, we provided our client with a timeline of stages and advised a deadline for completion for all 3D Renders. In consultation with the client, we first chose the rooms, angles and the sample styles of the rooms in regards to lighting and the camera position in order to ensure that the final result was aligned with the vision for the residence. The process is longer than standard 3D renders as it requires time to ensure a high degree of accuracy and quality.
Once the wireframe stage was complete, our team prepared the finishes, colour palette, furniture and styling to the renders. During this process, changes are made to the 3D Renders in consultation with our client and our design team to finesse the small details and to truly deliver brilliant results.
An Innovative Solution
In order to convey the vision of Dakabin Crossing, we created a video that seamlessly tied all the renders together in a story format. This way, we gave potential investors a better understanding of the residences in a way that put them in the heart of the property.





